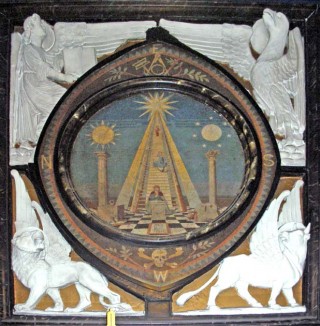Freemason’s Hall
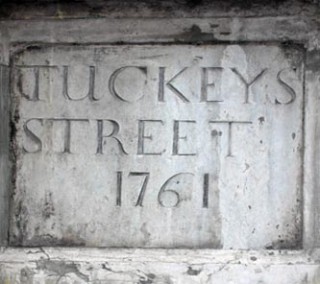 Prior to the mid-eighteenth century, the city of Cork had just one main street, now known as South Main Street and North Main Street, and from these two streets led a maze of smaller streets and laneways. The street on which this premises is located was formerly called Tuckey’s Lane, just 20ft wide, and terminating in the city wall; the present street was created by this lane being widened on the north (park) side, a development commemorated on the limestone wall tablet halfway down the street on the opposite side, which reads ‘Tuckey’s Street, 1761’. The Grand Parade at the end of this street remained a shipping canal until covered over during the 1790s, and that portion comprising the present entrance front of Bishop Lucey Park was called Tuckey’s Quay. [1]
Prior to the mid-eighteenth century, the city of Cork had just one main street, now known as South Main Street and North Main Street, and from these two streets led a maze of smaller streets and laneways. The street on which this premises is located was formerly called Tuckey’s Lane, just 20ft wide, and terminating in the city wall; the present street was created by this lane being widened on the north (park) side, a development commemorated on the limestone wall tablet halfway down the street on the opposite side, which reads ‘Tuckey’s Street, 1761’. The Grand Parade at the end of this street remained a shipping canal until covered over during the 1790s, and that portion comprising the present entrance front of Bishop Lucey Park was called Tuckey’s Quay. [1]
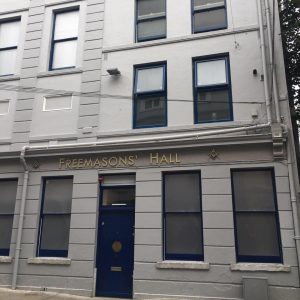 In the eighteenth century in what is now known as Oliver Plunkett Street (formerly George’s Street) stood an assembly house, a meeting place where social evenings were held. This building, situated at 25–27 Tuckey Street, was built c.1770 and is shown as ‘The New Assembly Rooms’ on a Cork map of 1771. By 1790, it was known as ‘The King’s Theatre’ and was used for musical and amateur dramatic events by the Apollo Society. Many plays were preformed and, in addition, the army garrison stationed at Cork held musical evenings known as ‘Drums’, with dancing, card playing and light refreshments served, the attendance being confined to the officers and their ladies. Many groups and societies used the building, most notably the fledgling Scots Presbyterian congregation of the city, which rented the Assembly Room between 1833 and 1840.[2]
In the eighteenth century in what is now known as Oliver Plunkett Street (formerly George’s Street) stood an assembly house, a meeting place where social evenings were held. This building, situated at 25–27 Tuckey Street, was built c.1770 and is shown as ‘The New Assembly Rooms’ on a Cork map of 1771. By 1790, it was known as ‘The King’s Theatre’ and was used for musical and amateur dramatic events by the Apollo Society. Many plays were preformed and, in addition, the army garrison stationed at Cork held musical evenings known as ‘Drums’, with dancing, card playing and light refreshments served, the attendance being confined to the officers and their ladies. Many groups and societies used the building, most notably the fledgling Scots Presbyterian congregation of the city, which rented the Assembly Room between 1833 and 1840.[2]
The Assembly Rooms Theatre had a gallery running from the interior wall of the present Lodge Room to the outer wall on the eastern (Grand Parade) end of the building. The foundation of this outer wall is built upon the medieval city wall of Cork, which was demolished early in the eighteenth century, having last seen defensive use in the 1690 siege of the city during the Williamite campaign. The line of the wall is partially revealed in Bishop Lucey Park and may be visually traced across the end of Tuckey Street through what is now the Christian Bookshop. The large building next to this – directly opposite our entrance – was the Main Guard Room of the city, where some men were questioned and tried during the 1798 Rising. This premises later became an R.I.C. Barracks until converted in the 1920s to the City Library; today it houses the St Vincent de Paul Society.
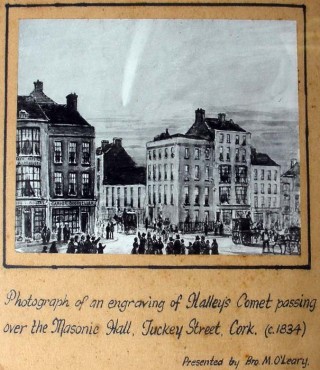 Our building is stone built and was not originally end-of-terrace; the gable end was revealed in the early 1970s, following the demolition of the adjacent Jenning’s Furniture Store which had been destroyed by fire in September 1970, a fire that damaged the Chapter Room on the top floor, destroying its contents. Following extensive smoke and water damage on that occasion, all meetings were transferred to temporary premises at nearby Cove Street until renovations were completed in 1971.[3] It was the end of an unfortunate decade in our history; in 1962, the ‘Great Flood of Cork’ resulted in a large area of central Cork – including the Tuckey Street premises – being flooded to a depth of several feet for two days. The major loss on that occasion was portion of our lodge and provincial records which, being stored in safes at ground floor level, were irretrievably damaged by water.[4] However, the vast majority of our archival documents remained unscathed and, during 2007, all provincial, lodge, chapter and council records were transferred on permanent loan to the Cork City and County Archives, Blackpool, where they may be consulted by permit.
Our building is stone built and was not originally end-of-terrace; the gable end was revealed in the early 1970s, following the demolition of the adjacent Jenning’s Furniture Store which had been destroyed by fire in September 1970, a fire that damaged the Chapter Room on the top floor, destroying its contents. Following extensive smoke and water damage on that occasion, all meetings were transferred to temporary premises at nearby Cove Street until renovations were completed in 1971.[3] It was the end of an unfortunate decade in our history; in 1962, the ‘Great Flood of Cork’ resulted in a large area of central Cork – including the Tuckey Street premises – being flooded to a depth of several feet for two days. The major loss on that occasion was portion of our lodge and provincial records which, being stored in safes at ground floor level, were irretrievably damaged by water.[4] However, the vast majority of our archival documents remained unscathed and, during 2007, all provincial, lodge, chapter and council records were transferred on permanent loan to the Cork City and County Archives, Blackpool, where they may be consulted by permit.
The First Lodge of Ireland purchased the Tuckey Street premises in 1844; prior to this, it met in the taverns of the city and notably the Oyster Tavern (which is still in existence today), in common with the other city lodges. The First Lodge had previously considered purchasing the Glass Works in South Terrace.[5] The first meeting as owners of the building took place on 20 December 1844; there was no official opening on that date, it having been previously agreed ‘that £10.00 be taken from funds for to defray the expenses of the rent for the new Lodge Room’.[6] Since this time, it has also been the venue for quarterly meetings of Provincial Grand Lodge of Munster. The Lodge Room was finally consecrated on 24 June 1880.[7]
The internal design of this building has not changed much since it was constructed. At the ground floor level were 3 shops – 2 on the left of the present entrance door (now comprising the Supper Room area), and 1 on the right, now the Kitchen.[8] This was the fashion of the time and the shop front facia on the exterior of the building still displays the consoles that divided these commercial premises. The original entrance frontage was designed in 1845 by Edward Martin & Son, architects, whose plans are on display in the Supper Room. The door was replaced in 1990 by the present front door; a photo of the original may be seen in the city archives.
The staircase from ground level to the Robing Room is the original and is a very fine example of eighteenth-century staircase manufacture; the continuation to the Chapter Room was added in 1924–25 when, in preparation for the amalgamation of the city lodges at Tuckey Street, another floor was added to the building for use as the Royal Arch Chapter Room by the building firm, Mahony of Cork.[9] This upper room was used along with the Robing Room for many Installation Dinners and socials prior to acquisition of the present supper room.[10]
The first floor comprises a Lodge Room and Ante Room Library; together they comprised the old assembly room, while the present Robing Room was the gallery, now walled in. The main Lodge room is rectangular in shape, and measures 38 feet in length by 26 feet in width. The wall panelling and stalls of the Lodge Room are hung with armorial family stall plates and banners emblazoned with the coats of arms of Prince Masons past and present, whose membership is limited to 33 at any given time. Those banners positioned high up on the walls are of deceased brethren; those directly over the stall are of the present incumbent, whose stall plate is centrally positioned behind. The stalls were installed in 1866 and formerly comprised the choir stalls of Old St Fin Barre’s Cathedral. They are over 300 years old, and were purchased by the Prince Masons for the sum of £30.00. The canopy over the master’s throne was that which had been over the bishop’s throne in the old cathedral building, while the Master’s throne was itself commissioned in 1872 by the First Lodge from Mr Casey of Cook Street, with the addition of a level, to keep in harmony with the Ash canopy and stalls.[11] The present Senior Warden’s chair previously functioned as the Master’s throne; the Junior Warden’s chair was reputedly used during the early eighteenth century initiation in Doneraile Court of The Lady Freemason, The Hon. Elizabeth St Leger. It was presented to the Third Lodge of Ireland in 1864, and came into these premises with them, in 1926.
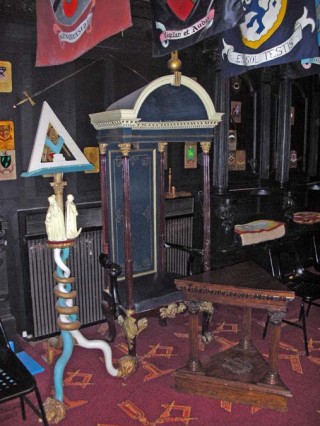
The fireplace was situated behind the Junior Warden’s Chair; in 1905, it was covered over in appropriate panelling designed by Brother H. Hill, an architect in the city.
The richly carved secretary’s desk was presented to the First Lodge of Ireland in 1898 by RW Bro. Anderson Cooper 33°, a Past Provincial Deputy Grand Master of Munster.
The chairs on either side of the Senior Wardens Chair – used by the Organist and Junior Deacon, and those in the North East corner, used by visiting dignitaries – are of Edwardian Masonic design, c.1900.
The three triangular tables also date to c.1900, with the engraving on the lower level indicating to which office they belong; they are covered with a canopy and are a nineteenth-century deviation of the eighteenth century Porter Chair. The two brass pillars were donated to the province by the brethren of Harmony Lodge No. 67 for general use; however, lodges may continue to use their own, if desired.
High up on the wall of the former gallery, behind the Senior Warden, is mounted a massive mosaic depicting the first degree tracing board, surrounded by plaster cast figures of the four Evangelists which surround the west window in St Fin Barre’s Cathedral. In 1871, it is recorded that the Dean of Cork requested these casts be removed from the cathedral yard and erected in the Lodge room under the direction of Bros. Noblett, Edwards, Gregg, and Jermyn.[12] On either side of the Senior Warden hang the other two tracing boards.
The tripod, commissioned in 1862 by the First Lodge of Ireland from a Mr Laure
The Lodge Room pillars are a gift from Hibernian Lodge No. 95, and were used by that Lodge in their former premises in Parnell [Warren] Place.nce Casey, was designed by Anthony Perrier Esq. It is carved out of a lime tree and its purpose is to hold the Lodge warrants. At the top of the tripod stands the Square and Compass, supported by a Corinthian Pillar. The three legs represent the three pillars of King Solomon’s temple and the figures represent Faith, Hope, and Charity. Each leg terminates in the head of a Lion, to denote strength, a woman to denote beauty, and a serpent head for wisdom. The painting and colouring was carried out by Messrs Clarke of Princes Street, the entire cost being £7 8s. 3d.
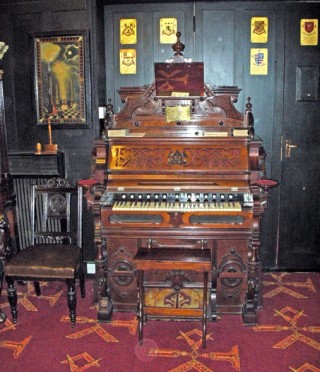
The American organ dates from 1918 and was presented to the Provincial Grand Lodge of Munster for use in the Lodge room by Neptune Lodge No. 190 Cobh, to whom it was originally presented by ‘American & British Service Brethren in appreciation of their being made Honorary Members of Neptune Lodge No. 190, Cobh, while allied in fighting for the love of truth and loyalty to freedom, 12 Dec. 1918.’
The bespoke carpet was specially woven and commissioned from Youghal Carpets in 1971; the tessellated pavement and stall cushion covers (which depict various symbols of Freemasonry) were made by RW Bro. Alec Day, P.G.M. and his wife, assisted by his deputy, RW Bro. J. MacLeod Pratt.
There are three oil portraits in the Lodge Room. On the former gallery wall hang portraits of two past D.P.G.M., RW Bro Anderson Cooper 33°, painted by Sir Walter Osborne R.H.A. in 1895 and RW Bro. William H. Beamish 33°, painted in 1918; over the Junior Warden’s chair hangs the third, being that of RW Bro. Charles J. Lane, Esq., P.G.M.[13] This last portrait, painted in 1949, is by James Sleator P.H.R.A.
Click here to view photographs of the portraits.
The walls of all parts of the premises are hung with unique historical memorabilia of past and present lodges, chapters and councils of the province.[14] The staircase walls display photos of many Past Provincial Grand Masters of Munster and items from the provincial lodges; a large commemorative print of Queen Victoria’s tour of the fleet moored in the harbour of Cork, 3 August 1849 is of special interest, being commissioned for the benefit of the Cork Masonic Female Asylum.[15] Perhaps the oldest item – an old Irish Level found 7 feet beneath the surface in Co. Antrim in 1864, presented in 1892 by RW Bro. Robert Day F.S.A., M.R.I.A., a founding member of the Cork Historical and Archaeological Society – hangs encased in the Inner Entrance Hall.
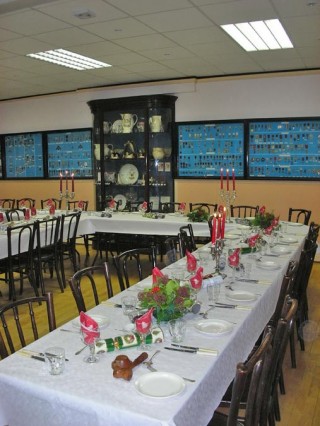
The Supper Room doubles as a museum, with all walls given over to the display of a large collection of jewels, aprons and Masonica, most notably the portion relating to The Lady Freemason, comprising her apron, autograph signature, and photographs of her homes at Doneraile Court and Newmarket House.An eighteenth century miniature portrait, painted in during her lifetime and an oil painting dated 1877 complete the collection.[16] Also in the supper room is a painting of the Master’s Throne, a commission of RW Bro. Charles J. Lane P.G.M., painted in 1919 by W. Bro. Dermod O’Brien, P.R.H.A.[17] Further items of interest include the original ceremonial level used by the Lord Lieutenant, the earl of Carlisle, at the laying of the foundation stone of the modern St Patrick’s Bridge on 12 November 1859 (depicted in a large framed print on the staircase) and subsequently on 12 January 1865 (at the foundation ceremony of the present St Fin Barre’s Cathedral), a Napoleonic Sword and French Masonic Certificate (which was found on the body of a dead French Officer in the battlefield at Waterloo) and the Chatteron sword, which was presented by RW Bro. General Sir James Chatterton, Bart., P.G.M.[18] to Mourne Preceptory No. 1, Cork.
[1] The first member of the Tuckey family arrived in Cork in the army of the Lord Protector, Oliver Cromwell. A leading figure in the parish of Christ Church, Tuckey died in 1668, and is interred in a vault in the crypt; this former church is situated to the rear of the Masonic Hall, across the park facing South Main Street. Tuckey’s son was elected Mayor of Cork, and it is after him the lane, street and quay was named.
[2] S. Lewis, A Topographical Dictionary of Ireland (London, 1837), 426; A.S. Cromie, Presbyterians in the City of Cork (Belfast, 2004), 38–41.
[3] The area to the side and the rear of this building has been converted into Bishop Lucey Park. During the restoration of the premises, all meetings were held in the old St Nicholas Parish Hall (beside the Diocesan Office in Cove Street, just off Barrack Street). The Grand Re-dedication of Tuckey Street was in September 1971, when RW Bro. Alec R. Day was installed as P.G.M. by the Grand Master, The Earl of Donoughmore, in the presence of an overflow attendance that included Dr J. Wallace, Deputy Grand Master. The proceedings were relayed by television link to brethren in the Royal Arch Chapter Room upstairs by VW Bro. Keith Carroll. The meeting was opened by RW Bro. Frank Brewitt, outgoing P.G.M.; at this PGL meeting it was also announced that RW Bro. J. McLeod Pratt was to become D.P.G.M.
[4] Cork city, being located on an island in the River Lee, has been prone to flooding over the years, mostly of a limited, short-term nature. The most dramatic floods occurred in 1870, 1916 and 1962. The flood of 1916 was the largest, but that which occurred in 1962 was related to a tidal wave, flooding the city centre and the Courthouse to a depth of several feet for two days. Improvements to the city drainage and the building of river dams have since limited the potential for flooding.
[5] Better known as Brooks Haughton; a block of apartments now stands on the site.
[6] Minutes of First Lodge of Ireland, 20 Dec. 1844.
[7] Our Masonic Hall is the headquarters of the Province of Munster; it is interesting to note this province is the oldest in the Irish Constitution, dating from 1751 and comprises all of the City and County of Cork, and part of Kerry south of a line drawn from the head of Tralee Bay to Clydagh Bridge, including Milltown and Tralee. Prior to 1842, when the Province of North Munster was formed, the Masonic Province included all Kerry, Limerick, Clare and part of County Tipperary.
[8] The Cork Directory of 1863 notes the three occupants as: No. 25, Mr James O’Keeffe, a Hatter; No. 26, Mr Michael Lane, a Tailor; and No. 27, Mrs F. Michael, a Book Seller.
[9] In January 1926, all other city lodges and chapters moved here from their meeting place at No. 32 Maylor Street, as joint tenants. There are currently fourteen Lodges meeting in the Province; eight meet in Tuckey Street, namely Nos. 1, 3, 8, 27, 67, 95, 555 and 1011. In addition to meetings of Provincial Grand Lodge, this building also caters for five of our Royal Arch Chapters (1, 3, 8, 71 and 95) and meetings of District Grand Royal Arch Chapter, as well as those of Cork Council of Knight Masons No. 10, Mourne Preceptory of Higher Knights Templar, No. 1 and Chapter of Prince Rose Croix Masons, No. 1.
[10] Until the early 1970s, there was a full time Tyler in the premises, who looked after the building as caretaker and laid out the regalia. The last fulltime holder of this position was W Bro. T. O’Driscoll. He has been succeeded by a series of volunteer brethren, namely W Bro. W. Darlington (L.67), Bro. Shine (L.95), W Bro. N. Bishop (L.3), and VW Bro. J. McCully (L.555).
[11] Minutes of First Lodge of Ireland, 3 June 1872.
[12] Minutes of First Lodge of Ireland, 6 Feb. 1871.
[13] A first cousin of Sir Hugh Lane, the famous Art Collector, lost in the sinking of the Lusitania in 1915.
[14] This includes references to Famous Cork Masons such as: Sir John Benson, Architect (who designed St Patrick’s Bridge and St Vincent’s Church in Sunday’s Well); Sharman Crawford, after whom a street is named and also The Municipal School of Art; he was a leading industrialist of his time, a member of the Crawford brewing dynasty, a banker, shipbuilder and member of the Third Lodge of Ireland; Ebenezer Pike of Bessboro (where the Cork City Heritage centre is now situated) was a director of the St George’s Steam Packet Company who owned the ‘Sirus’, the first steam vessel to sail the Atlantic Ocean from East to West starting at Passage West, near Cork. Her Captain was Lt. Cpt. Roberts RN of Wise’s distillery in Cork, also a member of Lodge No. 8; Alexander & Henry Deane, Architects who designed many buildings including the Cork City Gaol (now a Heritage Centre) and the former Cork Lunatic Asylum (now developed as apartments) – were members of Lodge No. 209, now amalgamated with Lodge No. 8; Joshua Hargraves who designed the Custom House and many country residences and resided in Summerhill; he was also Secretary of the Royal Cork Yacht Club at Crosshaven and built its Clubhouse in 1829.
[15] The Masonic Province of Munster had its own orphan school for females, founded in 1819 and situated in Mary Street. The initial capital for the school was realised through the performance of a charity play staring Eliza O’Neill, a renowned actress of the day accustomed to attracting large crowds to her performances. In 1871, it amalgamated with the Dublin Masonic Girls School at Ballsbridge, where the pupils were transferred. The Cork school, subsequently demolished, was replaced by city council housing.
[16] The paintings of Anderson Cooper and The Lady Freemason were restored in 1976 by Mr Christopher Ramsden M.A., M.B.E., a nephew by marriage of RW Bro. Alec R. Day, P.G.M., whose portrait on the stairs, painted by Marshall C. Hutson R.H.A. in 1978, was commissioned by his wife, Raymonde.
[17] A member of Lodge No. 8, and past President of the Royal Hibernian Academy; his grandson became a Past Master of the same lodge.
[18] In 1876, the Bishop of Cork requested the Freemasons of Munster provide a second rose window for the Cathedral; this was agreed and the sum of £331 was collected. The Masonic Window is dedicated to the memory of General Sir James Chatterton, a Grand Master of this Province. It is believed that the architect, William Burges, drew 74 cartoons for this window, with the remaining 27 drawn by Fred Week and H.W. Lonsdale: see D. Dawson, The Stained Glass of St Finbarre’s Cathedral.

